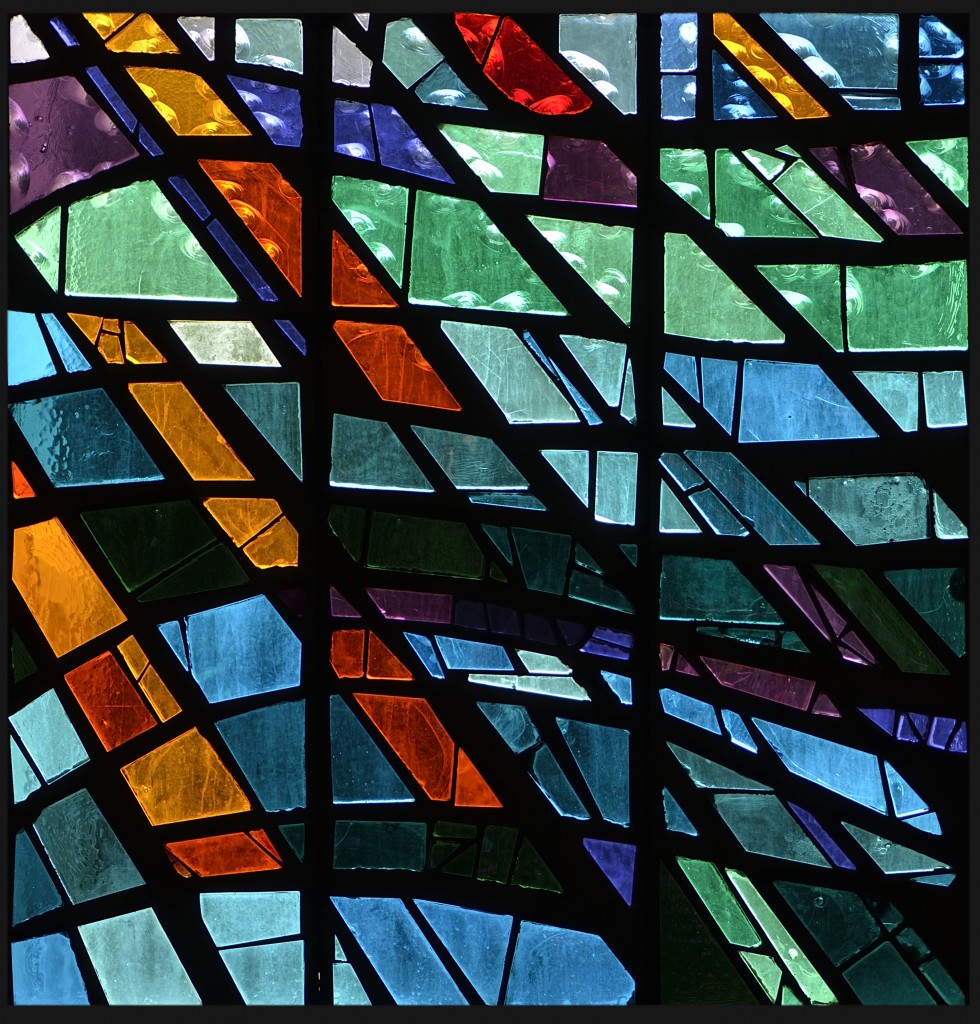Dalle glass
Origins
The full name of this technique is “dalle de verre” (glass slabs or tiles). It was developed by Jean Gaudin in Paris between 1928 and 1930, and had its peak in the 1960s, together with the employment of reinforced concrete in modern buildings.
Actually, at the beginning, the glass pieces were solidly bound to the reinforced concrete, then substituted with epoxy resin cement.
Differently from leaded glass, dalle glass are more appropriate for a vigorous and open design: view that a detailed refinement is not needed, dalle glass can transform a wall from a solid and inflexible object, to a falls of fluid shining beauty.
Technique
The first step is the realization of a sketch on scale 1/10, to be transferred on scale 1/1 on paperboard. Then the paperboard is cut, and the shapes thus resulting (also called dime) are used to cut the pieces of coloured glass at the right size, usually from 22 to 30 mm thick, forming the drawing.
The glass pieces are laid on the paperboard to verify shape and colour correspondence. The edges are chiseled (so called scalpellature) to remove small glass fragments, and make the glass shimmering with light. Subsequently, the glass pieces are laid on a countertop, detached from one another, inside a casting frame marking the panel extension.
Then the epoxy resin cement is poured inside the frame, among the glass pieces. Once hardened, the cement keeps firmly together the whole dalle glass. After cleaning off the remains, the leaded glass is ready to be placed in the destined building.
Dalle glasses weight approximately from 65 to 75 kg. per square meter, thus they are likely addressed to large public locations.




